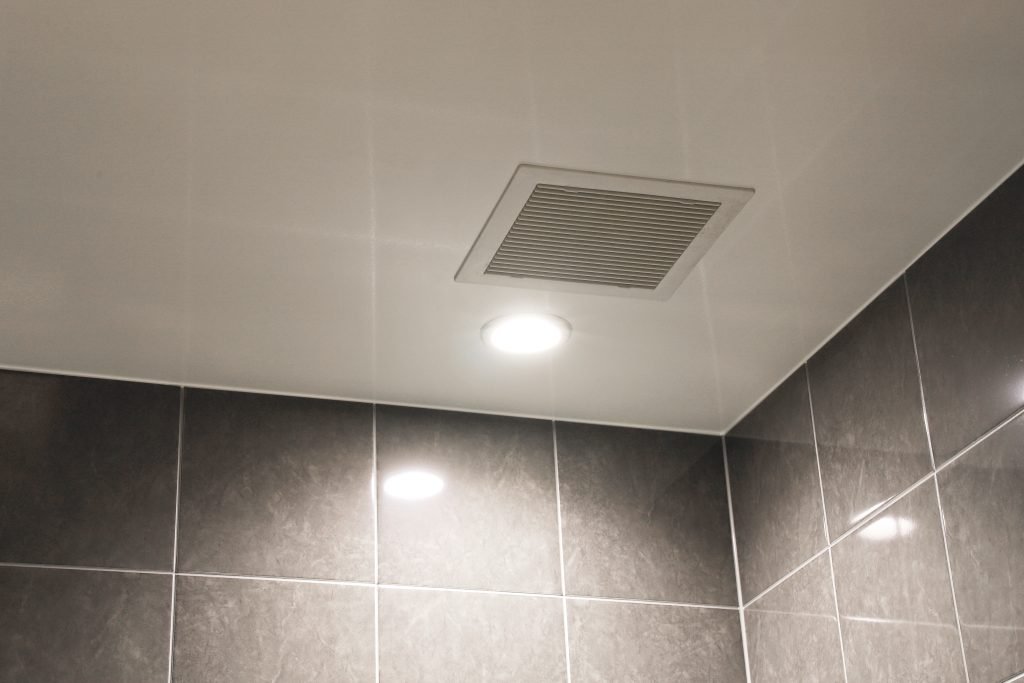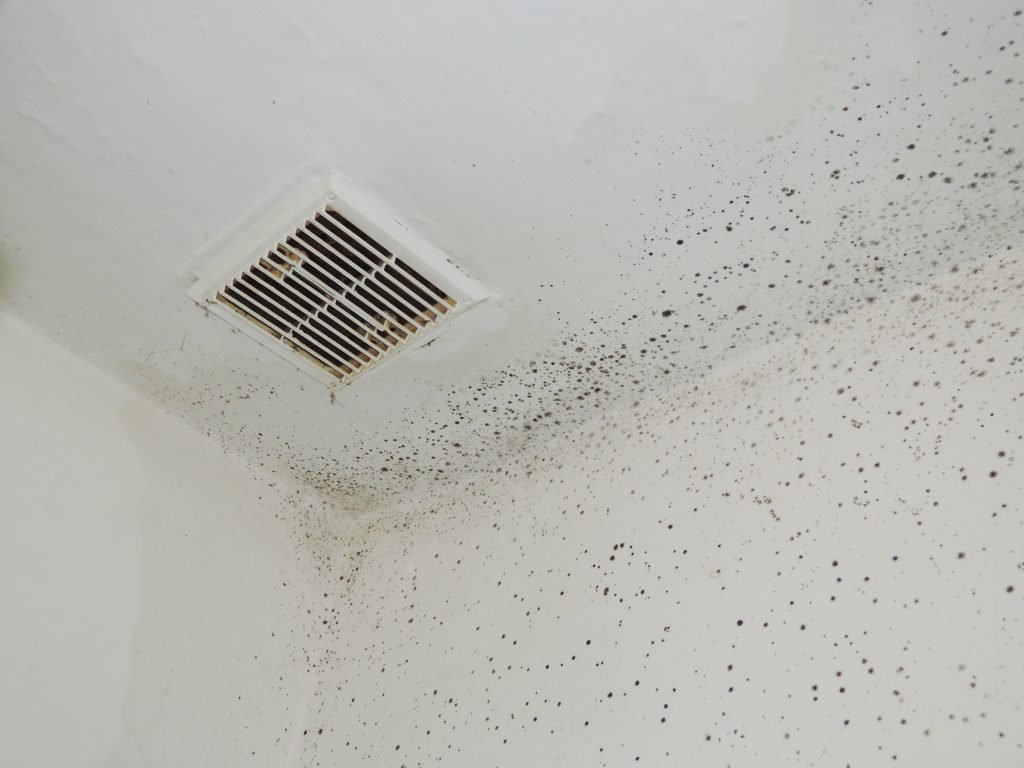
Choose the Right Bathroom Ventilation System in our Bathrooms are one of the most humid spaces in a home. In fact, according to the Bathroom Ventilation section of the International Residential Code (IRC) 2015, bathrooms are considered to be average in humidity level compared with other interior rooms and spaces.
This means that even though they’re not particularly wet or humid, they do need ventilation to help remove moisture from the air and prevent mold growth. The reason for this is simple: When you take a shower or bath—or even use your sink—the steam produced will condense on surfaces such as tile walls and mirrors.
If these surfaces aren’t vented properly then any water vapor will settle back into the room instead of escaping through an exhaust fan or vent stack located outside your house
One important building code from the International Residential Code (IRC) 2015 for a bathroom remodel is the requirement for proper ventilation.
According to IRC 2015 section R303.3, all bathrooms must have a mechanical ventilation system that is capable of exhausting a minimum of 50 cubic feet per minute (CFM) of air to the exterior of the building. The ventilation system must be connected to an exhaust fan that is vented to the outside of the building, and not to an attic or crawl space.
This code is important for maintaining good indoor air quality and preventing the growth of mold and mildew in bathrooms, which can cause health problems and damage to the building over time

If you’re planning a bathroom remodel and want to make sure you’re following all the rules, then this is the guide for you. We’ll go over what building codes are important for your new space, as well as tips on how to make sure everything works out smoothly in the end!
When building a new bathroom or remodeling an existing one, it’s important to follow the building code requirements. In addition to providing proper ventilation and preventing mold growth, these codes help ensure that your bathroom will be safe for use by all family members.

