The Guide you will love to Estimate Basement Remodeling Costs ¿How much cost to remodel a basement?
Planning a basement remodeling or change the old basement ceiling? Estimating costs upfront is a savvy move, saving time and keeping your budget in check. Whether you’re dreaming of a cozy family room or a swanky new guest suite, understanding costs helps you make informed choices and avoid nasty surprises.
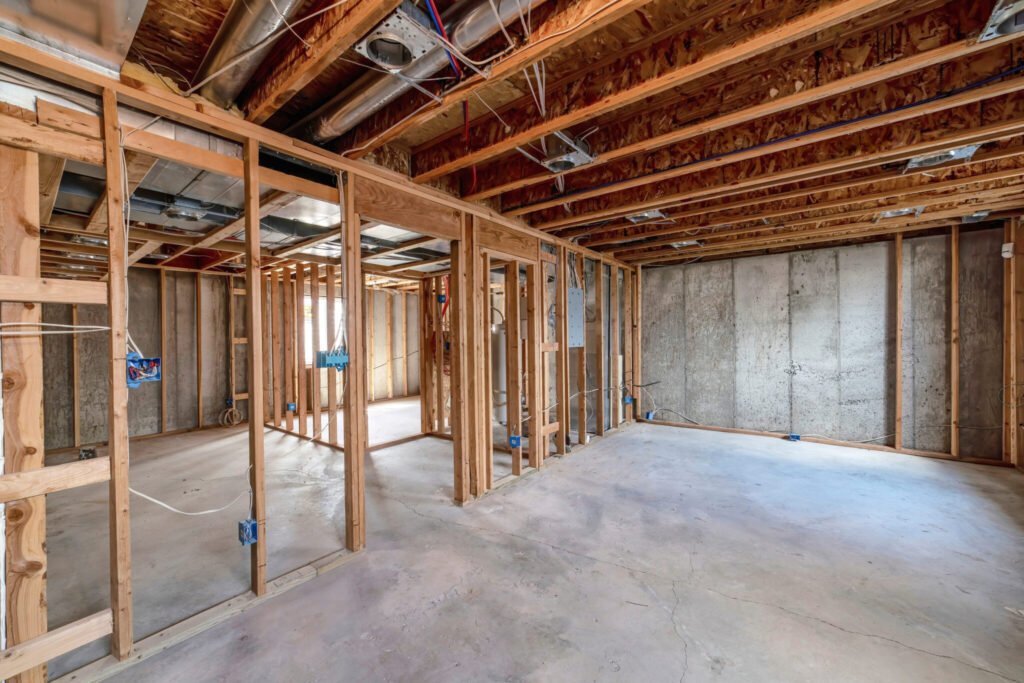
Basement remodeling expenses generally fall between $15,000 and $35,000 or more, with an average cost per square foot ranging from $100 to $250, depending on the chosen finishes and layout. Various factors contribute to the overall cost, including materials, essential structural modifications, plumbing, electrical work, HVAC systems, permits, and labor, all of which require careful budgeting.
This guide provides an overview of the typical expenses associated with finishing your basement, whether partially or entirely. It offers strategies to help you avoid common financial pitfalls and enhance your investment in additional living space. By establishing realistic expectations, you can approach your basement renovation with assurance, ensuring that the results align with your financial plan.
But with careful planning and budgeting, there are ways to save money and make your basement feel like a real part of the house.
A basement finishing project is the process of transforming your basement into a functional living space. If you have an unfinished or poorly-designed basement, this can be a great way to add value and make your home more enjoyable for everyone in it.
Basements are often used as storage spaces or guest rooms and with more square feet added your home will add market value, but there’s no reason why they shouldn’t also be able to serve as living areas.
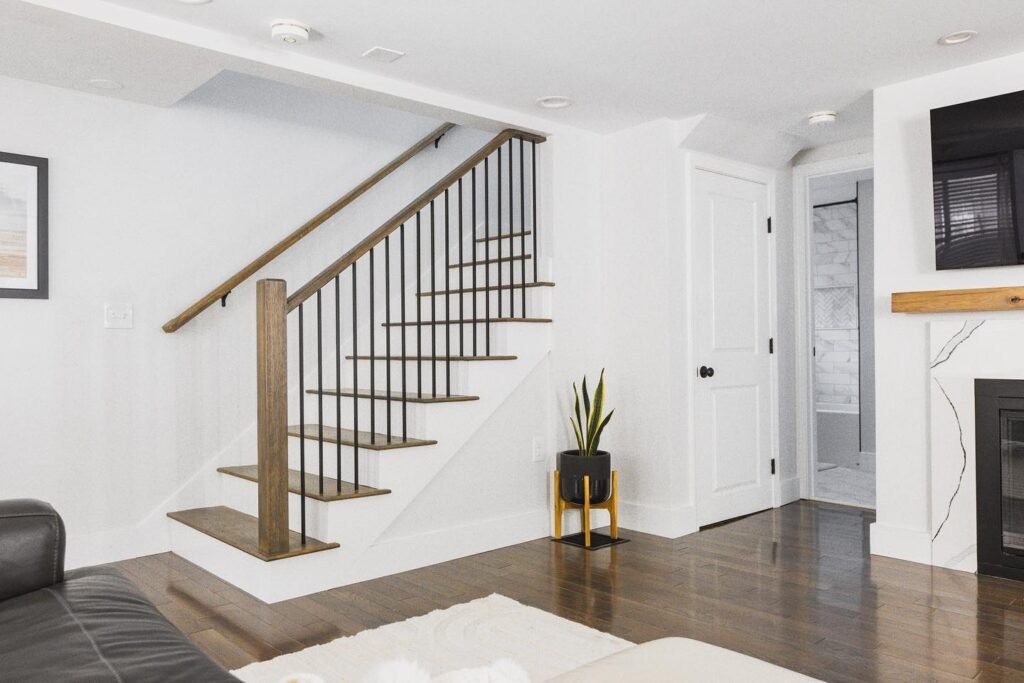
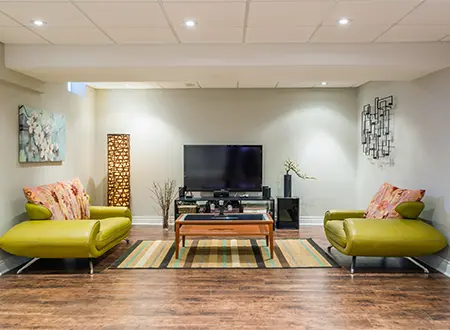
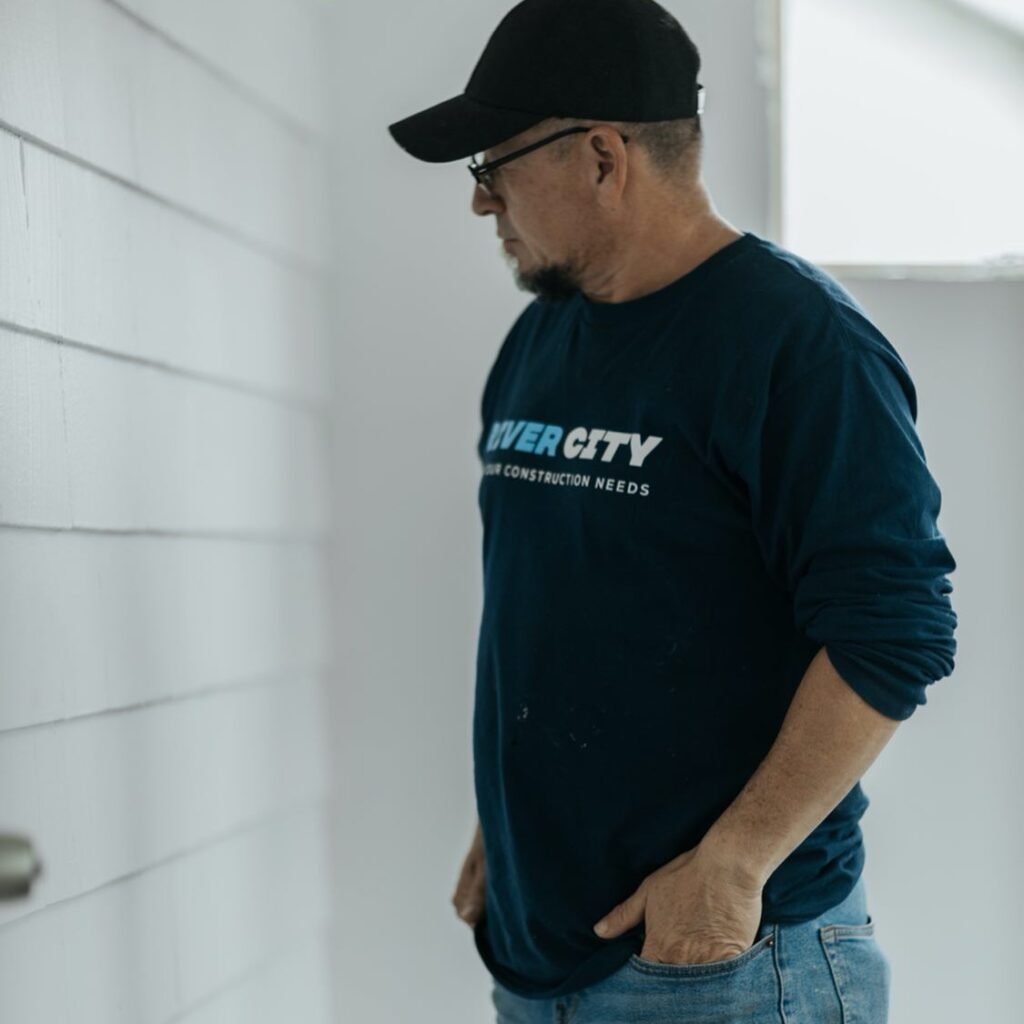
¿How much cost to remodel a basement? A basement finished project is a cost effective strategy
A basement finished project is a cost effective strategy and adds extra square footage without taking up any additional land space–and since it’s below ground level, it won’t feel cramped like an attic would!
In addition to adding functionality and value, remodeling your basement will also give you access to new amenities that weren’t previously available:
For example, if there’s no natural light coming into the room (which happens often), adding windows will let light flow through; if there aren’t any outlets near where people spend most of their time (like desks or couches)
Installing some electrical outlets will allow them easy access when working at home; if there aren’t enough storage areas within reach while doing chores around the house like cleaning dishes after meals then adding shelves could help solve those problems!
Understanding Basement Remodeling Costs
The cost of remodeling your basement can vary widely. So, what’s driving these numbers? Let’s break it down. We´ll have an online basement renovation cost estimator coming soon.
Factors Influencing Basement Remodeling Costs
First, consider size. A larger space requires more materials and labor, which bumps up costs. Then there’s design complexity. A simple makeover won’t have the same price tag as creating a sophisticated wine cellar or a home theater. Lastly, the materials you pick play a big role. High-end finishes spike costs, while budget-friendly options keep them lower.
Average Cost Ranges ¿How much cost to remodel a basement?
Wondering what to expect? Basements can be finished for about $30-$50 per square foot. Adding a bathroom might set you back $15,000-$25,000. Creating a cozy living space? That could range from $20,000-$50,000. These figures aren’t set in stone, but they give a starting point.
The true Cost to basement remodeling near me?
When considering the actual expenses associated with remodeling a basement in my vicinity, it’s essential to take into account various factors that can influence the overall budget. These factors may include the size of the basement, the complexity of the design, the quality of materials chosen, and the labor costs in the local market. Additionally, any necessary permits or inspections required by local regulations can add to the total cost. It’s advisable to gather estimates from multiple contractors to get a clearer picture of the financial commitment involved, ensuring that the project aligns with both your vision and your budget.
Basement renovation cost: Setting a Budget
Basement construction cost may be stressful, start by setting an initial budget. Look at your finances and decide how much you’re comfortable spending. Consider what you want in your remodeled space. A game room for the kids or a quiet office? Let these priorities shape your budget.
Unexpected Costs to Consider
Expect the unexpected. Structural changes, like fixing a sagging basement floor or upgrading old electrical systems like the HVAC system, can catch you off guard. Permits might be necessary and come with their own fees. And those unanticipated repairs, like a surprise mold issue, can eat into your budget fast.
Basement Remodel National Average Cost Estimates
The national average actual expense for remodeling a basement across the country is a significant consideration for homeowners looking to enhance their living space. This national average cost can vary widely depending on factors such as the size of the basement, the extent of the renovations, and the materials used. Homeowners should also take into account additional expenses like permits, labor, and potential upgrades to plumbing or electrical systems. Understanding these elements of the national average cost can help in budgeting effectively for a basement transformation that not only adds value to the home but also creates a more functional and enjoyable area for family and friends.
Finishing Cost for a Basement Remodeling
When it comes to the finishing cost associated with a basement remodeling, it’s essential to consider the overall finishing costs involved in transforming the space. This includes a variety of factors such as materials, labor, and any necessary permits. The finishing touches can significantly impact the final price , as they encompass everything from flooring and wall treatments to lighting fixtures and cabinetry. Additionally, the complexity of the design and the quality of the materials chosen will also play a crucial role in determining the total cost. By carefully planning and budgeting for these elements, homeowners can achieve a beautifully finished basement that meets their needs and enhances the overall value of their home.
Total cost of a basement remodel can be expensive, but it is possible to save money with careful planning
While the total cost of a basement remodel can be expensive, it is possible to save money with careful planning.
- Do Some Of The Work Yourself: If you’re skilled in home improvement projects and have the time, consider doing some of the work yourself. You may be able to save up to 20 percent on total cost labor by doing the demolition and preparation.
- Research Materials And Labor Costs: Research the price materials at different stores in your area so that you can get an idea about what each one should cost. Then, compare these prices with those listed on websites like Home Depot or Lowe’s–you might find that buying from these retailers is cheaper than buying locally (but make sure they offer free shipping!).
- Hiring a professional basement specialist like Us. We are here to walk you though the budgeting process all the way to the construction process.
Final tip: Light Fixtures, Walls and ceiling…
When undertaking a basement remodeling project, it’s essential to consider the installation of crawl space light fixtures to enhance both functionality and aesthetics. Proper lighting can transform a dimly lit area into a welcoming space, making it easier to navigate and utilize. By strategically placing light fixtures in the crawl space, you can ensure that every corner is well-lit, which not only improves safety but also adds to the overall appeal of the basement. Whether you opt for recessed lighting, pendant lights, or energy-efficient LED options, the right choice of fixtures can significantly elevate the atmosphere of your remodeled basement, making it a more enjoyable and practical area for various activities.
Basement remodeling involves transforming the walls and ceiling of the space to create a more inviting and functional environment. This process can include adding insulation to the walls for better temperature control, applying fresh paint or wallpaper to enhance the aesthetic appeal, and installing drywall to achieve a polished look.

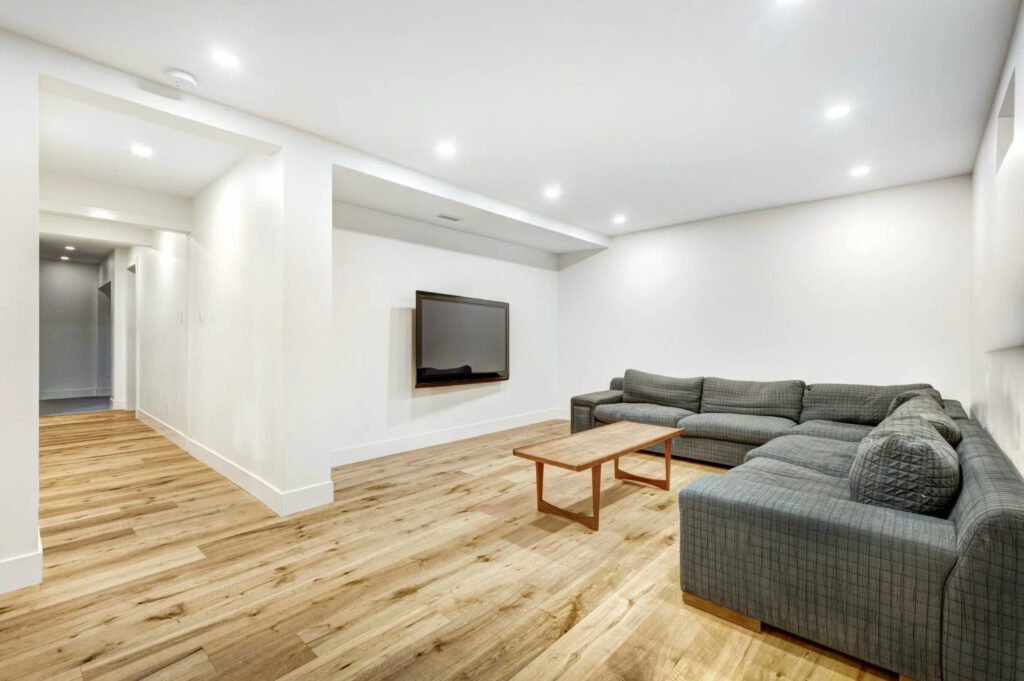
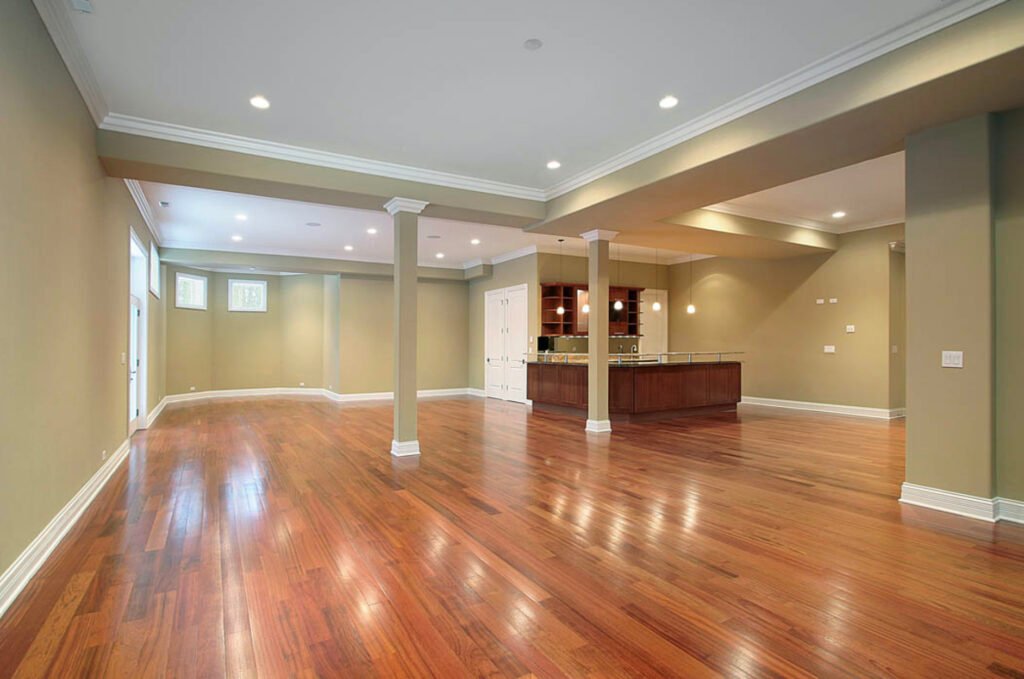
Strategies to Reduce Your Basement Remodeling Project Costs
There are several effective strategies to manage expenses in your basement remodeling project.
- If you possess the necessary skills, consider undertaking demolition and basic framing on your own.
- Opt for clearance or slightly damaged drywall and lumber to cut costs, and choose basic appliances and lighting fixtures instead of luxury options.
- Utilizing large format vinyl plank flooring can be more economical than intricate tilework, while a simple layout with fewer corners or specialty rooms can further reduce expenses.
- Installing metal or prefab shower units is a cost-effective alternative to custom tile showers, and selecting budget-friendly window well options and smaller egress windows can also help.
- If you are capable of DIY tasks, installing insulation and drywall yourself can lead to significant savings. Additionally, purchasing ready-to-assemble IKEA cabinets instead of custom built-ins can be more economical.
- Take advantage of end-of-season sales on materials and closeout flooring, and prefer large square or rectangular room designs over complex layouts.
- Achieving a 15% savings on materials and a 10% reduction in labor can substantially lower overall costs, emphasizing that every dollar saved is valuable.
Factors Influencing Basement Remodeling Expenses
In addition to square footage, various factors contribute to the overall costs of finishing a basement:
- The inclusion of luxury features such as wet bars, wine rooms, bathrooms, saunas, theaters, or game rooms can significantly increase both material and labor expenses, with each amenity potentially adding between $5,000 and over $25,000, depending on its size, finishes, and complexity.
- The choice of ceiling treatment also plays a role; while basic drywall ceilings are cost-effective, more elaborate options like dropped ceilings, soundproofed ceilings, and decorative tray ceilings can increase costs by $4,000 to $8,000.
- The design of interior walls impacts expenses as well; an open layout with minimal partitions is more economical than a design with numerous separate rooms, where each corner adds to the cost.
- Walkout basement designs eliminate the need for egress windows but may require pricier exterior finishes, such as stone veneer.
- Additionally, addressing drainage issues, such as moisture or leaks, can necessitate excavation and waterproofing, with costs ranging from $3,000 to over $15,000, depending on severity. Compliance with insulation and fireproofing codes may also require significant investment in sealing, spray foam insulation, and fire-rated drywall, increasing both material and labor time.
- The installation of safe access stairs and railings from upper levels typically incurs a minimum cost of $5,000, with more intricate designs driving expenses higher.
- Integrating HVAC systems adds complexity, particularly when connecting to existing ducts and vents, which can further elevate costs. Lastly, any foundation issues, such as settling cracks or exposed rebar, must be resolved prior to finishing, with remediation costs ranging from $3,000 to over $10,000.
Securing the necessary permits from your local building authority is essential before commencing any significant basement renovation project.
The required documentation and inspections generally encompass electrical permits for the installation of circuits, outlets, switches, and lighting fixtures; plumbing permits for modifications to existing plumbing, drains, vents, or water lines for bathrooms and wet bars; and HVAC permits for ductwork, ventilation, equipment installation, and gas lines.
Additionally, a framing inspection is needed to ensure compliance with structural codes, egress, insulation, and fireproofing standards, followed by a final inspection to verify proper lighting, GFCIs, railings, smoke detectors, utility connections, and energy efficiency prior to the issuance of a certificate of occupancy. It is advisable to budget approximately $800 for permitting fees and to anticipate potential scheduling delays for inspections.
If you’re looking to remodel your basement, it’s important to know how much it will cost. The good news is that there are many ways to save money on your project and still get what you want out of it. If you are planning on doing some of the work yourself or hiring River City your expert general contractor.



